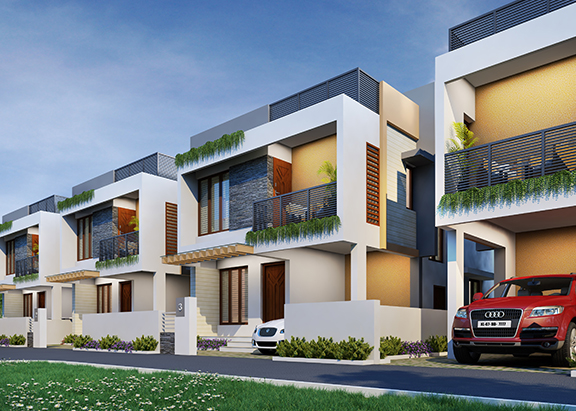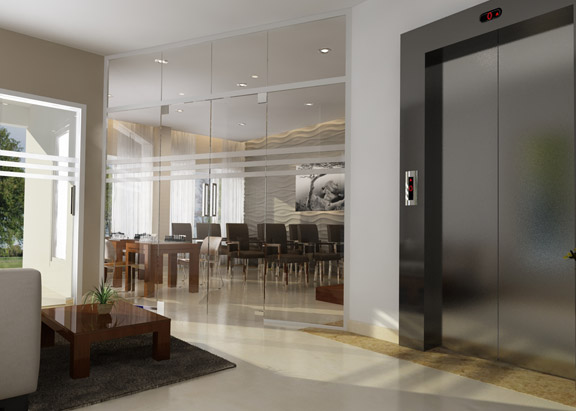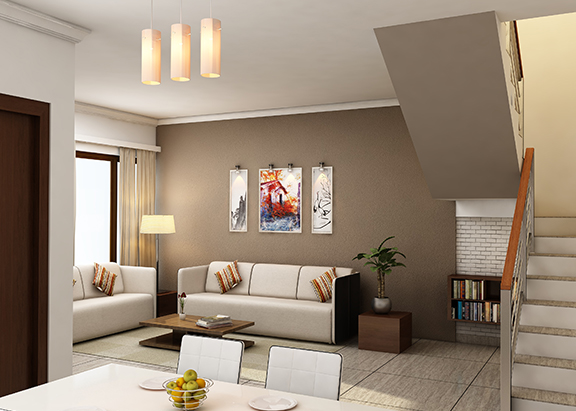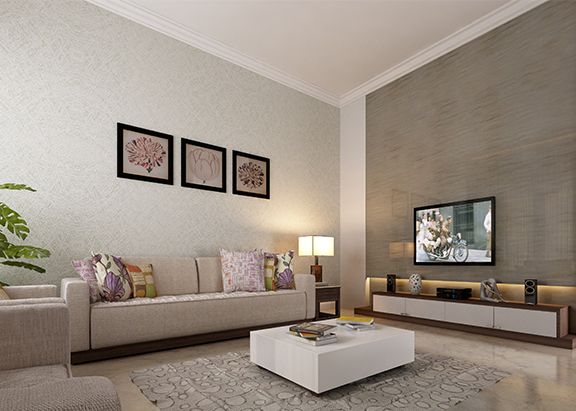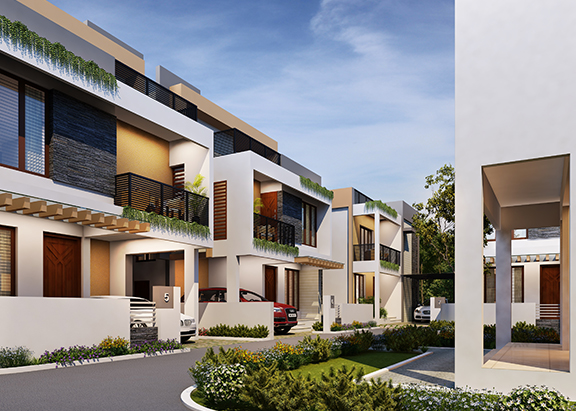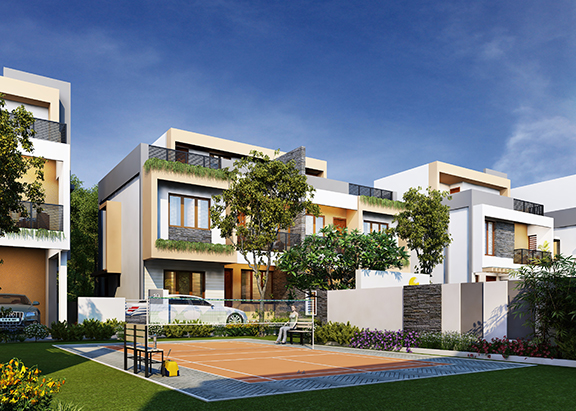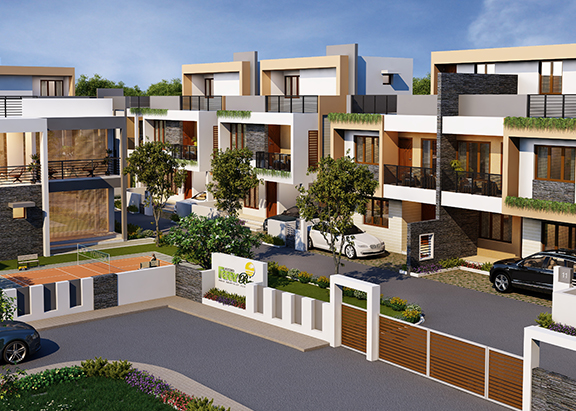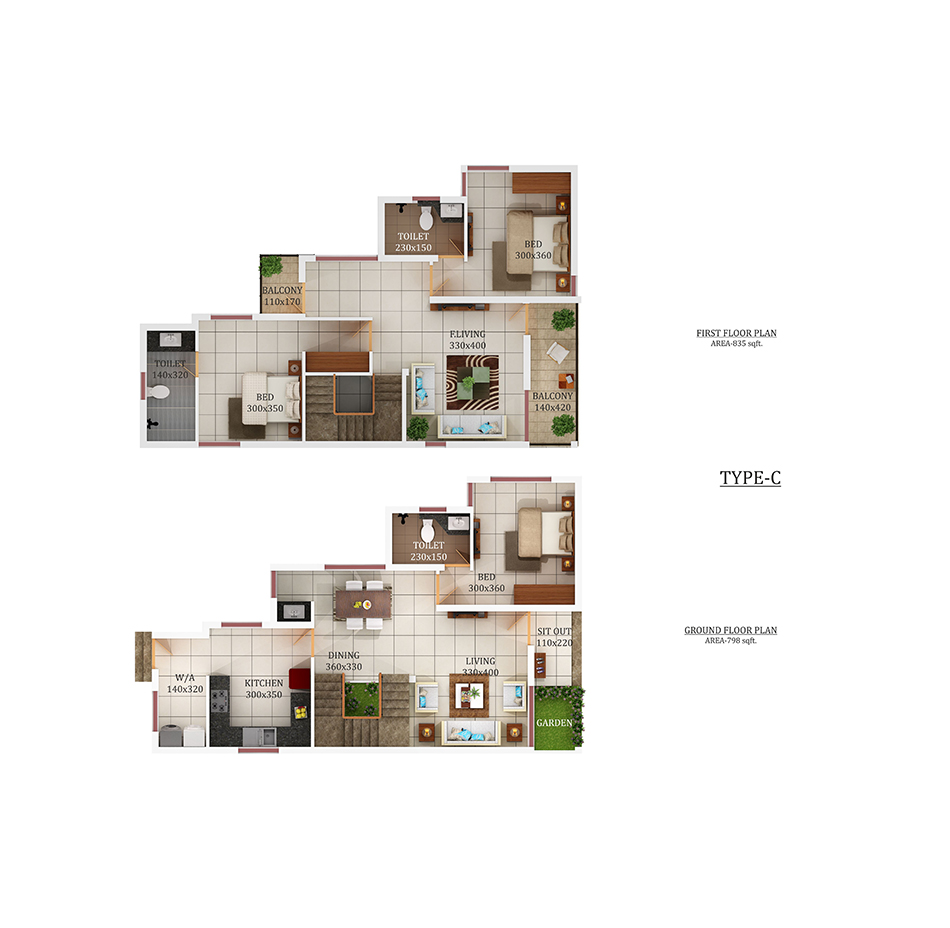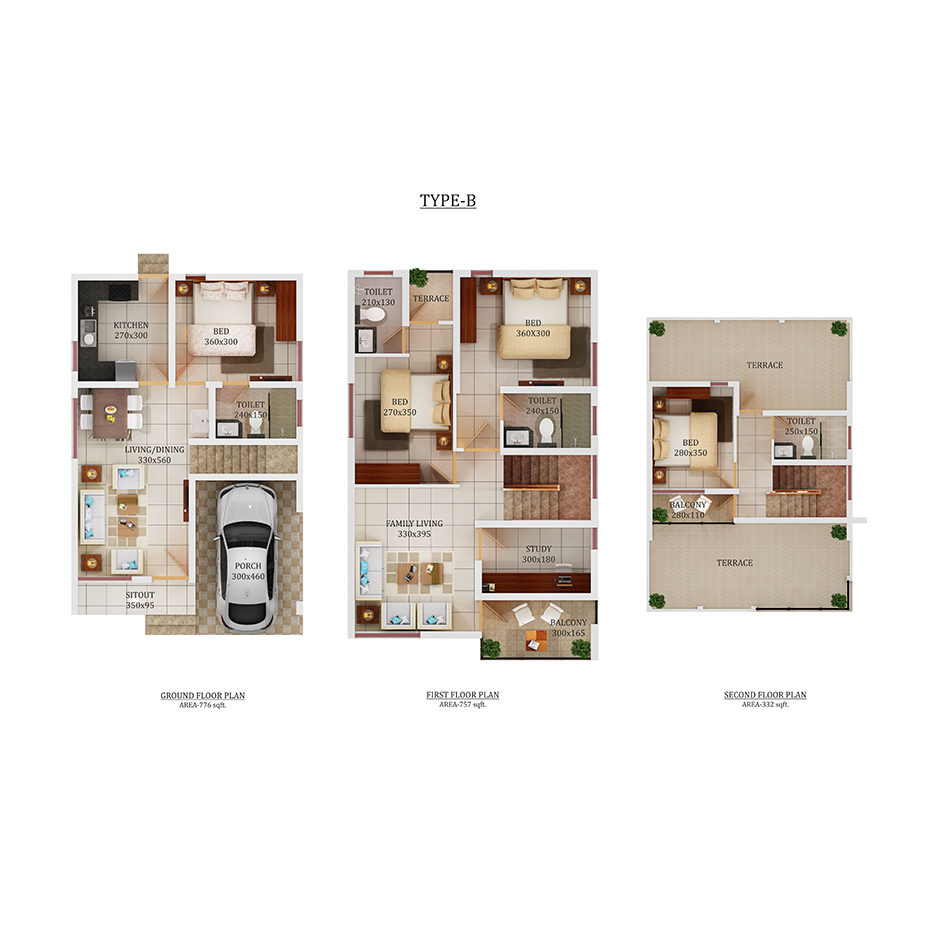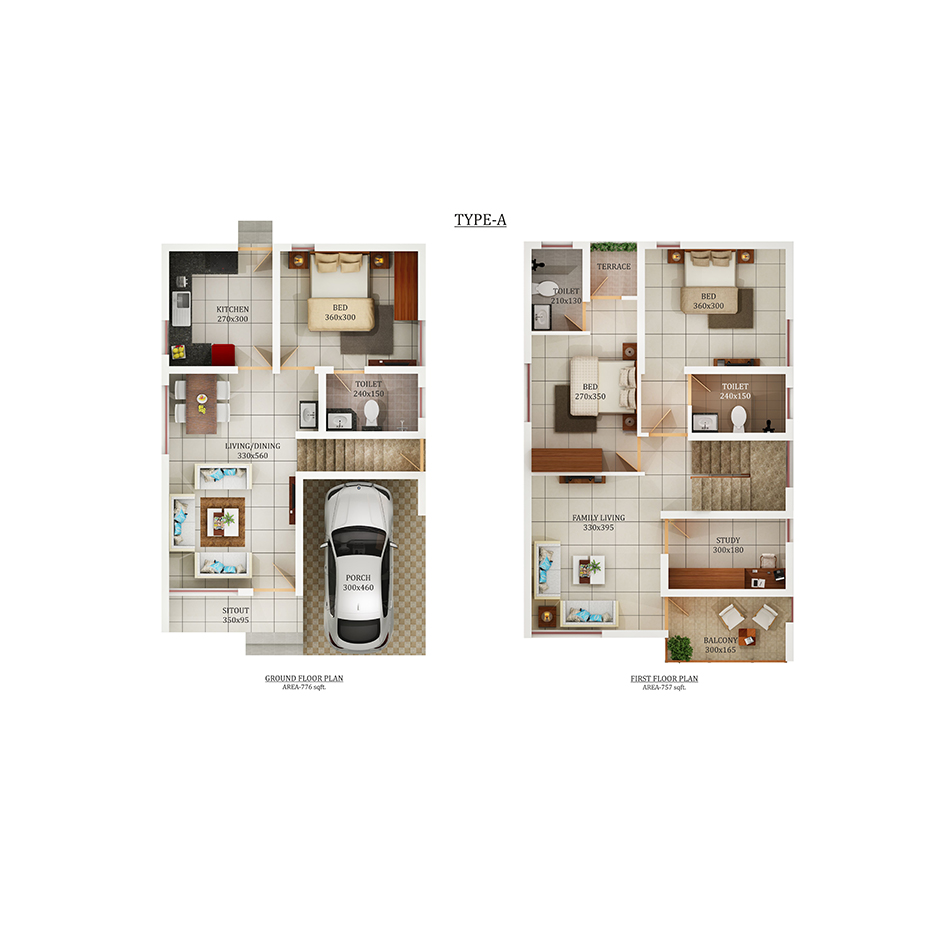Accord Ferry Bay
RERA NO. – K-RERA/PRJ/157/2021
3 & 4 BHK Luxury Villas
Prime Location
- Lulu Mall 6.7 Kms
- Container Terminal Road 2 Kms
- Easy Access to Amrita Hospital & Aster Medicity
- Close to TocH, St.Ann’s & Rajagiri Schools
Premium Lifestyle
- Mini Badminton/Shuttleton Court
- Health Club with Modern Equipments
- Club House with Indoor Games Area
- Structure
Foundation as per the specific site conditions, suggested by the structural engineer. Concrete blocks masonry plastered with cement mortar.
- Flooring
Vitrified tiles flooring for the entire area. Anti-skid ceramic tiles for floor and glazed tiles upto 180dms, height for the wall of the toilets.
- Door& Windows
Main door frame and shutter and internal door frames shall be of hardwood. Module panel shutter shall be used for internal doors with Godgrej / equivalent mortise lock. Powder coated aluminium window/ ventilators with grill. Stainless steel handrails for internal stair.
- Painting
Interior walls : Putty with emulsion all inside walls .
Ceiling:Emulsion finish.
Exterior : Exterior emulsion over the sand face plastered walls.
Enamel Paint: Woodwork and MS Grill
- Kitchen
Polished granite kitchen countertop. 2 feet dadoing above kitchen counter with ceramic glazed tiles. Stainless steel single bowl sink with drain board. Suitable number of electrical point for kitchen appliances. Provision for aquaguard point.
- Electrical
Concealed wiring using PVC conduits. Quality copper wiring – Finolex / Havells/ equivalent. TV point in living room.Provision for AC in ground floor bedroom. Telephone points in living and ground floor bedroom. Premium modular switches. Provision for exhaust fan point in all bathrooms. 5A AND 15A point in kitchen. Single phase meter connection. Inverter Provision
- Toilets
Wash basin with half Pedestal of Parryware or equivalent for Dining Wash and wall hung wash basin in all toilets. Floor mounted EWC of Cera / Parryware or equivalent in all toilets. Geyser provision in Ground Floor Toilet. Medium quality CP fittings Cera / Parryware or equivalent.
- Water Supply
Water through individual sump and overhead tank provided with KWA and ground water for each villa.
- Exterior
Interlocking Paver tiles in the car porch. Independent Septic tank and Soak pit.
- Power Back up
Generator back up for common areas including club house.
- Modifications
Alterations / additions works may be executed, if specified during or before the stage wise progress of work, whichever is earlier. Estimate for the works shall be given and got confirmation prior to the execution of work. The estimated amount shall be paid before commencing the works. Amenities provided at extra cost are fans, light fittings, furniture, wardrobes, kitchen cabinets, home appliances etc
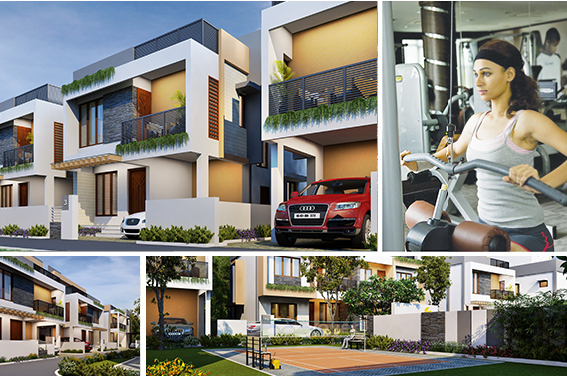
Amenities & Facilities
- Adequate street lights
- Guard room near main gate for 24 hours security
- All round compound wall and gate for entire project
- Health club with modern equipments
- Club house including indoor games area
- Mini badminton / shuttleton court
- Children’s play area
- Exquisite landscaped area with palms, lawn and shrubs
- Tarred internal roads





